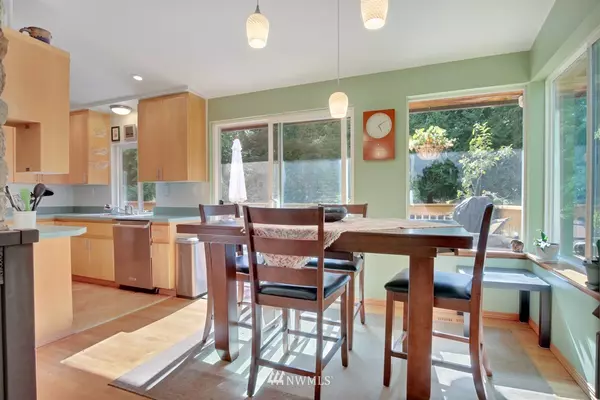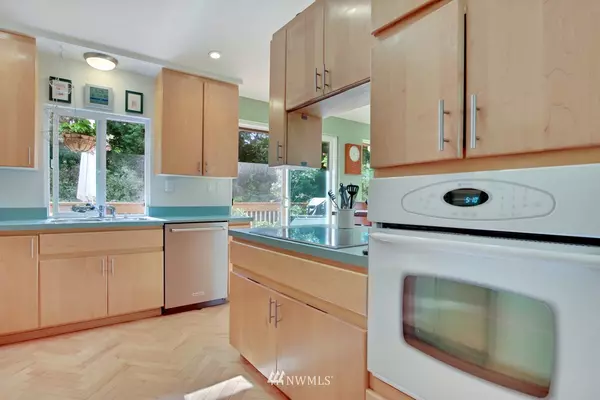Bought with Skyline Properties, Inc.
$514,990
For more information regarding the value of a property, please contact us for a free consultation.
3 Beds
2.75 Baths
2,400 SqFt
SOLD DATE : 09/10/2019
Key Details
Property Type Single Family Home
Sub Type Residential
Listing Status Sold
Purchase Type For Sale
Square Footage 2,400 sqft
Price per Sqft $214
Subdivision Fairwood
MLS Listing ID 1470487
Sold Date 09/10/19
Style 14 - Split Entry
Bedrooms 3
Full Baths 2
Year Built 1964
Annual Tax Amount $5,340
Lot Size 0.805 Acres
Property Description
Your private sanctuary just a quick commute from the city! This beautiful home tucked away on a large lot offers a place to relax and entertain. This home features a den which could be a fourth bedroom, newly remolded master bath, huge family/rec room and many upgrades and improvements including electrical panel, plumbing, furnace and heat pump! Enjoy quiet evenings in the living room with a peek-a-boo view of Tiger Mountain! Small projects and cleanup still in progress
Location
State WA
County King
Area 340 - Renton/Benson Hi
Rooms
Basement Finished
Interior
Interior Features Forced Air, Heat Pump, Ceramic Tile, Hardwood, Wall to Wall Carpet, Laminate, Wired for Generator, Bath Off Primary, Double Pane/Storm Window, Dining Room, Vaulted Ceiling(s), Water Heater
Flooring Ceramic Tile, Hardwood, Laminate, Vinyl, Carpet
Fireplaces Number 2
Fireplaces Type Wood Burning
Fireplace true
Appliance Dishwasher, Dryer, Range/Oven, Refrigerator, Washer
Exterior
Exterior Feature Stone, Wood
Garage Spaces 2.0
Utilities Available Cable Connected, High Speed Internet, Natural Gas Available, Septic System, Natural Gas Connected
Amenities Available Cable TV, Deck, Dog Run, Fenced-Partially, Gas Available, High Speed Internet
Waterfront No
View Y/N Yes
View Territorial
Roof Type Flat
Garage Yes
Building
Lot Description Paved, Secluded
Story Multi/Split
Sewer Septic Tank
Water Public
Architectural Style Contemporary
New Construction No
Schools
Elementary Schools Glenridge Elem
Middle Schools Meeker Jnr High
High Schools Kentridge High
School District Kent
Others
Acceptable Financing Cash Out, Conventional, FHA, Private Financing Available, VA Loan
Listing Terms Cash Out, Conventional, FHA, Private Financing Available, VA Loan
Read Less Info
Want to know what your home might be worth? Contact us for a FREE valuation!

Our team is ready to help you sell your home for the highest possible price ASAP

"Three Trees" icon indicates a listing provided courtesy of NWMLS.







