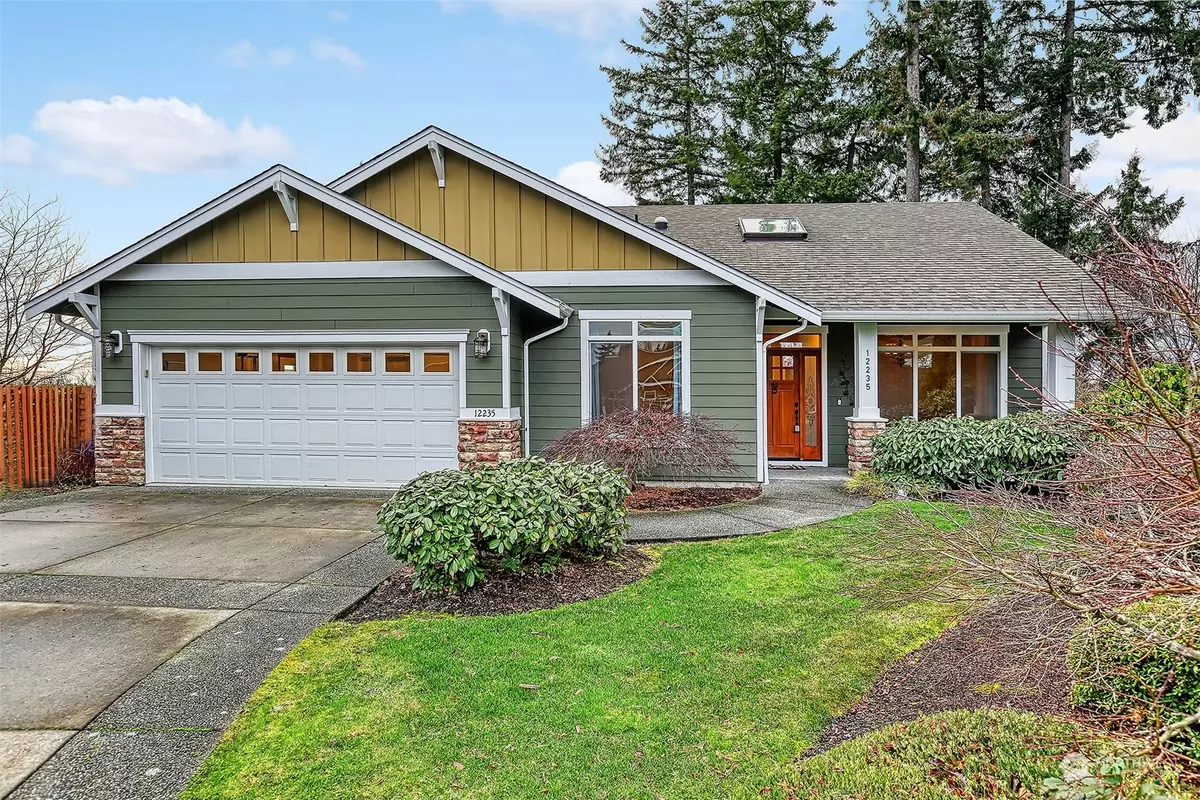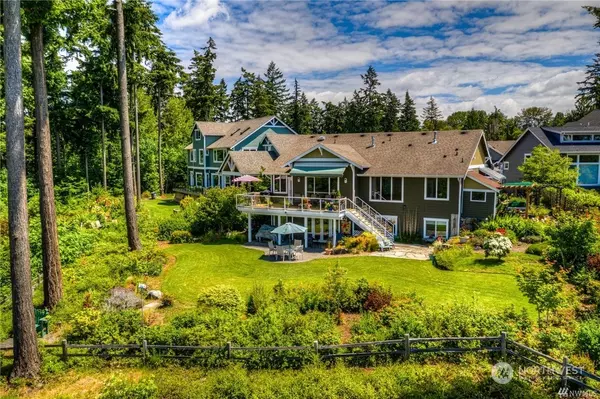Bought with Windermere West Metro
$1,199,000
For more information regarding the value of a property, please contact us for a free consultation.
4 Beds
2.75 Baths
2,610 SqFt
SOLD DATE : 04/27/2023
Key Details
Property Type Single Family Home
Sub Type Residential
Listing Status Sold
Purchase Type For Sale
Square Footage 2,610 sqft
Price per Sqft $450
Subdivision Shorewood
MLS Listing ID 2034251
Sold Date 04/27/23
Style 16 - 1 Story w/Bsmnt.
Bedrooms 4
Full Baths 2
HOA Fees $120/mo
Year Built 2008
Annual Tax Amount $9,279
Lot Size 0.332 Acres
Property Description
Welcome to your secluded urban oasis located at the end of a private cul-de-sac road with spectacular Sound, Mountain & Sunset views. This Shorewood View gated community backs up to the vast Salmon Creek Ravine trails (such a hidden gem!). Features include 4 bedrooms plus an office, 2.75 bathrooms, a gourmet kitchen, entertaining view deck off the kitchen/dining area, 2 gas fireplaces, 2 car attached garage, large private yard, spacious master suite with walk-in closet & tons of storage. You’ll appreciate the gorgeous fruit trees, flowers & vegetable garden and the backyard swing. Enjoy inspiring views with your morning coffee while working from home and beautiful sunsets with a glass of wine. This is a unique must-see property!
Location
State WA
County King
Area 130 - Burien/Normandy
Rooms
Basement Daylight, Finished
Main Level Bedrooms 2
Interior
Flooring Ceramic Tile, Hardwood, Slate, Vinyl, Carpet
Fireplaces Number 2
Fireplaces Type Gas
Fireplace true
Appliance Dishwasher, Dryer, Disposal, Microwave, Refrigerator, Stove/Range, Washer
Exterior
Exterior Feature Cement Planked
Garage Spaces 2.0
Community Features CCRs, Gated
Amenities Available Cable TV, Deck, Fenced-Partially, Gas Available, Gated Entry, Patio
Waterfront No
View Y/N Yes
View Mountain(s), Sound, Territorial
Roof Type Composition
Garage Yes
Building
Lot Description Adjacent to Public Land, Cul-De-Sac, Curbs, Paved, Sidewalk
Story One
Builder Name Stanton Homes
Sewer Sewer Connected
Water Public
Architectural Style Northwest Contemporary
New Construction No
Schools
Elementary Schools Hazel Vly Elem
Middle Schools Sylvester Mid
High Schools Highline High
School District Highline
Others
Senior Community No
Acceptable Financing Cash Out, Conventional, FHA, VA Loan
Listing Terms Cash Out, Conventional, FHA, VA Loan
Read Less Info
Want to know what your home might be worth? Contact us for a FREE valuation!

Our team is ready to help you sell your home for the highest possible price ASAP

"Three Trees" icon indicates a listing provided courtesy of NWMLS.







