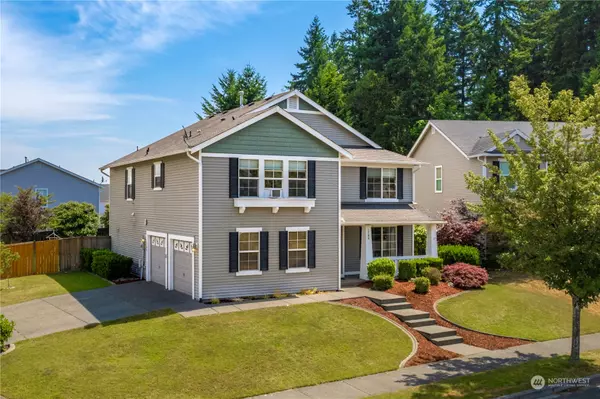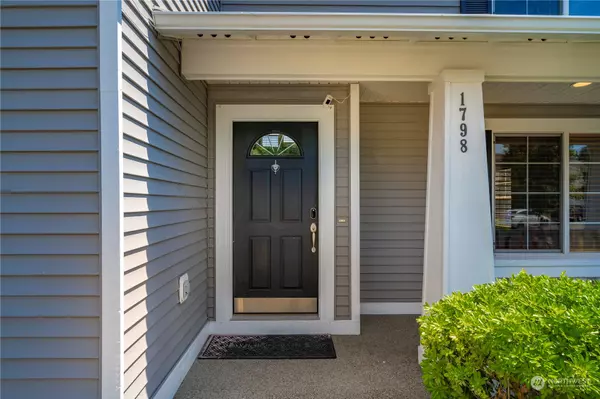Bought with eXp Realty
$619,444
For more information regarding the value of a property, please contact us for a free consultation.
4 Beds
2.5 Baths
2,670 SqFt
SOLD DATE : 09/07/2023
Key Details
Property Type Single Family Home
Sub Type Residential
Listing Status Sold
Purchase Type For Sale
Square Footage 2,670 sqft
Price per Sqft $232
Subdivision Nw Landing
MLS Listing ID 2135873
Sold Date 09/07/23
Style 12 - 2 Story
Bedrooms 4
Full Baths 2
Half Baths 1
HOA Fees $43/mo
Year Built 2002
Annual Tax Amount $4,560
Lot Size 10,075 Sqft
Property Description
Fantastic corner lot home w/room for everyone inside and out! Located in the popular NW Landing neighborhood, this 4 bedroom + loft is the perfect combination of space + functional floor plan. Have large furniture? This living room is for you. Need a 2nd TV watching space? Check out the loft and the family room. Ample bedrooms w/plenty of floor space + walk-in closets. Big kitchen center island for grab and go lifestyles. New furnace + central A/C (installed 2022)for those hot summer days. Fully fenced backyard w/play structure, and a level lot of grass for run and play. School bus stop on the corner. Mins to JBLM, local restaurants, shopping, and I-5. The community offers miles of scenic trails, several parks & playgrounds for outdoor fun.
Location
State WA
County Pierce
Area 42 - Dupont
Rooms
Basement None
Interior
Interior Features Laminate, Wall to Wall Carpet, Bath Off Primary, Ceiling Fan(s), Double Pane/Storm Window, Dining Room, Loft, Sprinkler System, Walk-In Closet(s), Walk-In Pantry, Fireplace, Water Heater
Flooring Laminate, Vinyl, Carpet
Fireplaces Number 1
Fireplaces Type Gas
Fireplace true
Appliance Dishwasher, Disposal, Microwave, Refrigerator, Stove/Range, Washer
Exterior
Exterior Feature Metal/Vinyl, Wood, Wood Products
Garage Spaces 2.0
Community Features CCRs
Amenities Available Cable TV, Deck, Fenced-Fully, High Speed Internet, Patio, Sprinkler System
View Y/N Yes
View Territorial
Roof Type Composition
Garage Yes
Building
Lot Description Corner Lot, Curbs, Paved, Sidewalk
Story Two
Sewer Sewer Connected
Water Public
New Construction No
Schools
Elementary Schools Chloe Clark Elem
Middle Schools Pioneer Mid
High Schools Steilacoom High
School District Steilacoom Historica
Others
Senior Community No
Acceptable Financing Cash Out, Conventional, FHA, VA Loan
Listing Terms Cash Out, Conventional, FHA, VA Loan
Read Less Info
Want to know what your home might be worth? Contact us for a FREE valuation!

Our team is ready to help you sell your home for the highest possible price ASAP

"Three Trees" icon indicates a listing provided courtesy of NWMLS.







