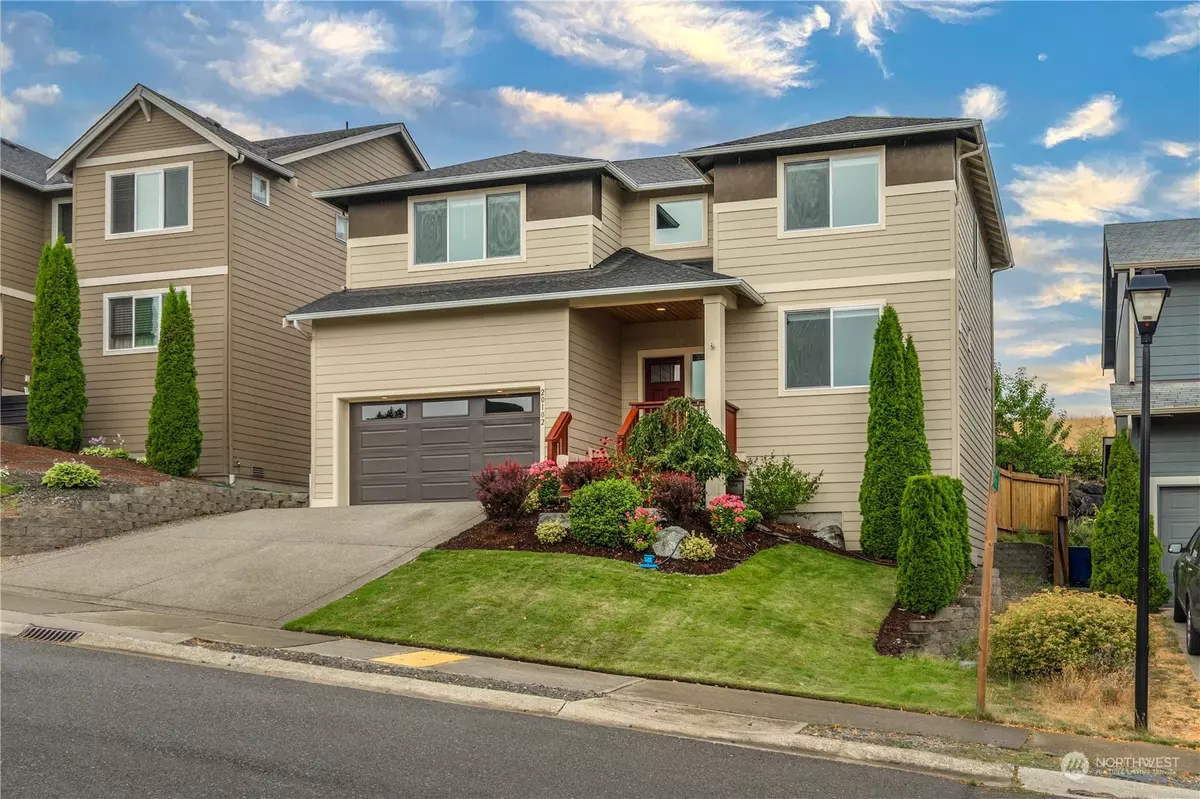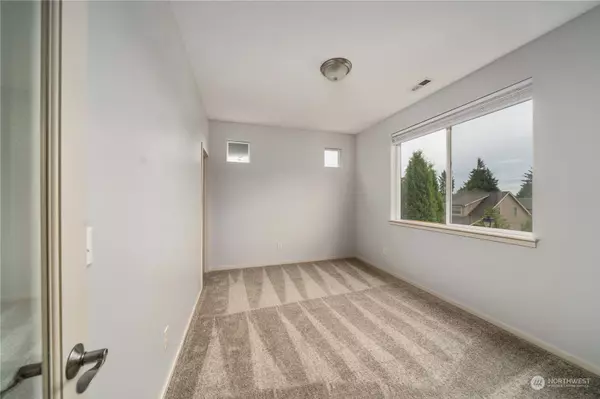Bought with John L Scott Olympia
$485,000
For more information regarding the value of a property, please contact us for a free consultation.
4 Beds
2.5 Baths
1,924 SqFt
SOLD DATE : 11/22/2023
Key Details
Property Type Single Family Home
Sub Type Residential
Listing Status Sold
Purchase Type For Sale
Square Footage 1,924 sqft
Price per Sqft $259
Subdivision Frederickson
MLS Listing ID 2143011
Sold Date 11/22/23
Style 12 - 2 Story
Bedrooms 4
Full Baths 2
Half Baths 1
HOA Fees $33/ann
Year Built 2013
Annual Tax Amount $5,384
Lot Size 6,002 Sqft
Lot Dimensions 50 x 120
Property Description
Beautifully updated home in the gated community of Rock Creek! Cozy front porch w/ lovely territorial views leads into the spacious entry w/soaring ceilings. Main floor bed/private office w/french doors & WIC. Open concept living doesn't get any better; inviting great room features gas fireplace & built-ins w/art niches while dining space overlooks the fully fenced back yard. Gorgeous white kitchen w/quartz countertops & SS appliances. Journey upstairs to the primary en-suite w/ french door entry, 5 piece bath, WIC & 2nd master closet. 2 secondary beds, full bath & convenient laundry round out the second floor. A/C & all new carpet & paint make this home ready for you to start living your best life! Pre-Inspection Available after showing.
Location
State WA
County Pierce
Area 99 - Spanaway
Rooms
Basement None
Main Level Bedrooms 1
Interior
Interior Features Laminate Hardwood, Wall to Wall Carpet, Bath Off Primary, Double Pane/Storm Window, French Doors, Walk-In Closet(s), Fireplace, Water Heater
Flooring Laminate, Vinyl, Carpet
Fireplaces Number 1
Fireplaces Type Gas
Fireplace true
Appliance Dishwasher, Dryer, Disposal, Microwave, Refrigerator, Stove/Range, Washer
Exterior
Exterior Feature Cement Planked
Garage Spaces 2.0
Community Features CCRs, Gated
Amenities Available Cable TV, Fenced-Fully, Gas Available, High Speed Internet, Patio
Waterfront No
View Y/N Yes
View Territorial
Roof Type Composition
Garage Yes
Building
Lot Description Curbs, Dead End Street, Paved, Sidewalk
Story Two
Sewer Sewer Connected
Water Public
New Construction No
Schools
Elementary Schools Buyer To Verify
Middle Schools Buyer To Verify
High Schools Buyer To Verify
School District Bethel
Others
Senior Community No
Acceptable Financing Cash Out, Conventional, FHA, VA Loan
Listing Terms Cash Out, Conventional, FHA, VA Loan
Read Less Info
Want to know what your home might be worth? Contact us for a FREE valuation!

Our team is ready to help you sell your home for the highest possible price ASAP

"Three Trees" icon indicates a listing provided courtesy of NWMLS.







