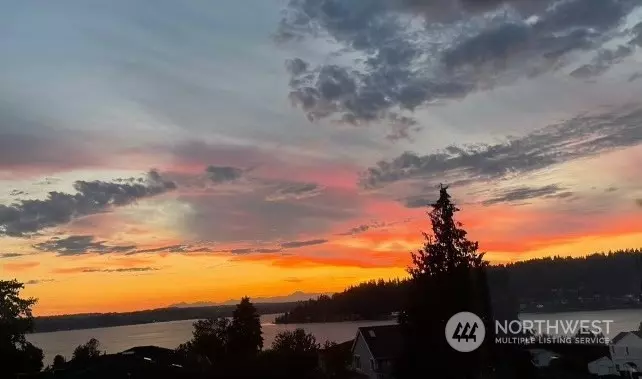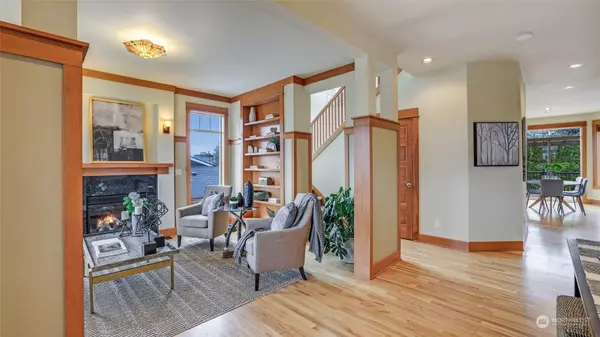Bought with John L. Scott, Inc
$1,499,950
For more information regarding the value of a property, please contact us for a free consultation.
4 Beds
2.5 Baths
2,980 SqFt
SOLD DATE : 03/01/2024
Key Details
Property Type Single Family Home
Sub Type Residential
Listing Status Sold
Purchase Type For Sale
Square Footage 2,980 sqft
Price per Sqft $553
Subdivision Lower Kennydale
MLS Listing ID 2198381
Sold Date 03/01/24
Style 12 - 2 Story
Bedrooms 4
Full Baths 2
Half Baths 1
Year Built 2001
Annual Tax Amount $11,175
Lot Size 5,400 Sqft
Property Description
Rare opportunity in coveted Lower Kennydale. Stunning custom home w/breathtaking views of Lake WA, sunsets, & the Olympics w/a unique advantage of recorded restrictive covenants placed on the adjacent property to the west! Captivating openness & grandeur throughout the home. Spectacular Kitchen:Quartz counters, newer stainless, maple cabs, solid Ash hdwds, Italian pendants all cast a warm & inviting glow. Greatroom & Party Deck seamlessly connect to Kitchen/Dining area creating a captivating space to enjoy year round. Primary Suite is a true oasis, boasting panoramic views-creating a serene & peaceful atmosphere. 4 separate work-stations for study/work-from-home opportunities. Big finished garage w/substantial wkbench & storage. See today!
Location
State WA
County King
Area 350 - Renton/Highlands
Rooms
Basement None
Interior
Interior Features Ceramic Tile, Hardwood, Wall to Wall Carpet, Bath Off Primary, Double Pane/Storm Window, Sprinkler System, Dining Room, Skylight(s), Walk-In Pantry, Walk-In Closet(s), Fireplace, Water Heater
Flooring Ceramic Tile, Hardwood, Vinyl, Carpet
Fireplaces Number 2
Fireplaces Type Gas
Fireplace true
Appliance Dishwasher, Microwave, Stove/Range
Exterior
Exterior Feature Cement Planked, Wood
Garage Spaces 2.0
Amenities Available Cable TV, Deck, Fenced-Partially, High Speed Internet, Patio, Sprinkler System
Waterfront No
View Y/N Yes
View City, Lake, Mountain(s), See Remarks, Territorial
Roof Type Composition
Garage Yes
Building
Lot Description Paved
Story Two
Sewer Sewer Connected
Water Public
New Construction No
Schools
Elementary Schools Hazelwood Elem
Middle Schools Risdon Middle School
High Schools Hazen Snr High
School District Renton
Others
Senior Community No
Acceptable Financing Cash Out, Conventional
Listing Terms Cash Out, Conventional
Read Less Info
Want to know what your home might be worth? Contact us for a FREE valuation!

Our team is ready to help you sell your home for the highest possible price ASAP

"Three Trees" icon indicates a listing provided courtesy of NWMLS.







