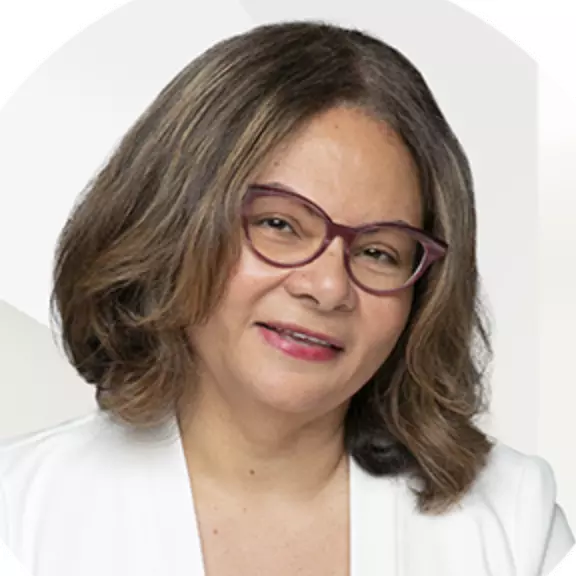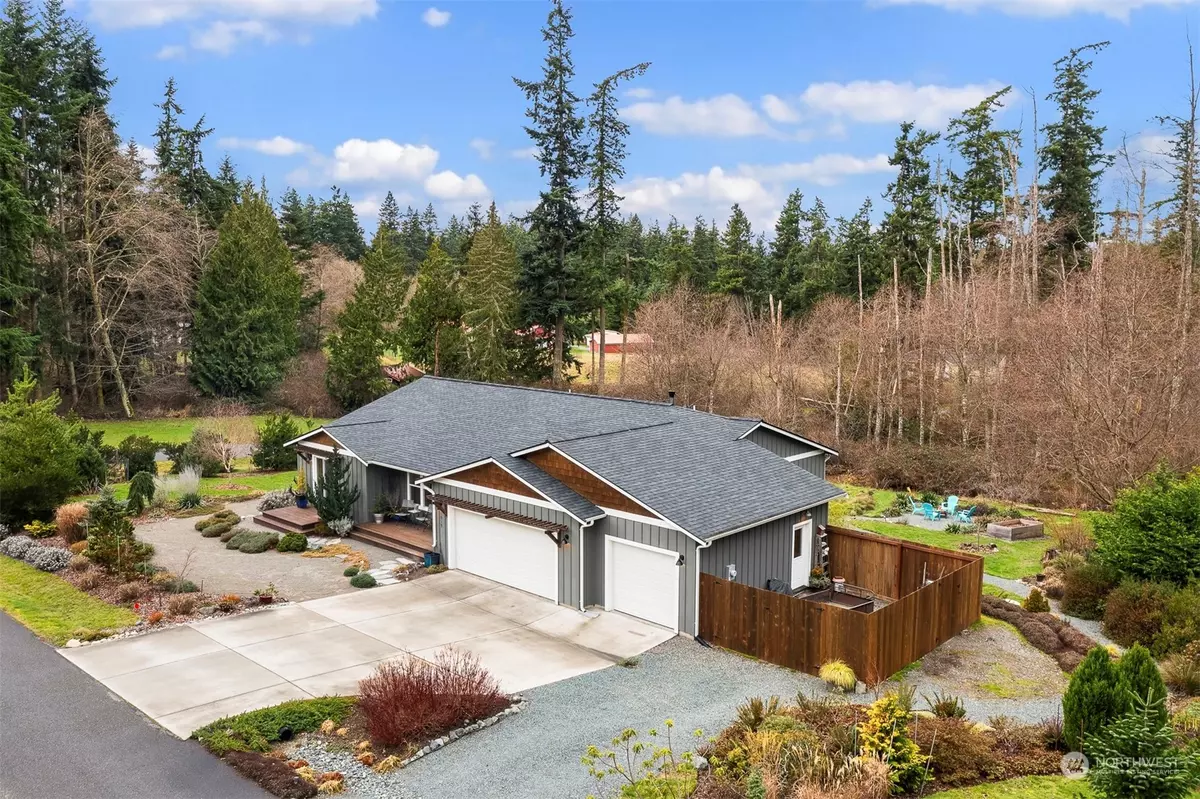Bought with Dalton Realty, Inc
$850,000
For more information regarding the value of a property, please contact us for a free consultation.
3 Beds
1.75 Baths
1,720 SqFt
SOLD DATE : 03/14/2024
Key Details
Property Type Single Family Home
Sub Type Residential
Listing Status Sold
Purchase Type For Sale
Square Footage 1,720 sqft
Price per Sqft $494
Subdivision Mutiny Bay
MLS Listing ID 2194095
Sold Date 03/14/24
Style 10 - 1 Story
Bedrooms 3
Full Baths 1
HOA Fees $41/mo
Year Built 2017
Annual Tax Amount $4,009
Lot Size 0.540 Acres
Property Description
Lovingly designed by talented landscape artists, the majestic .54 acre park-like setting of this sprawling 2017 rambler is a dazzling serene sanctuary buffered in wooded privacy ~ your dream outdoor living oasis! Prime location nestled within walking distance between beachfront parks at Mutiny Bay & downtown Freeland in the treasured planned community of Fish Forest. Spacious, bright & open 1,720sf floor plan with vaulted ceilings, grand windows, luxurious custom finishes & solid floors throughout. Open kitchen with butlers pantry, office with french doors, 3rd bedroom with private deck & primary suite with 5-piece bath & slider to entertainment deck. 3 large walk-in closets & 3-car garage with tons of storage. Efficient heat pump with A/C!
Location
State WA
County Island
Area 811 - South Whidbey Island
Rooms
Basement None
Main Level Bedrooms 3
Interior
Interior Features Ceramic Tile, Laminate Hardwood, Bath Off Primary, Double Pane/Storm Window, French Doors, Vaulted Ceiling(s), Walk-In Closet(s), Walk-In Pantry, Wet Bar, Wired for Generator, Fireplace
Flooring Ceramic Tile, Laminate
Fireplaces Number 1
Fireplaces Type Wood Burning
Fireplace true
Appliance Dishwasher, Dryer, Disposal, Refrigerator, Stove/Range, Washer
Exterior
Exterior Feature Cement Planked, Wood
Garage Spaces 3.0
Community Features CCRs
Amenities Available Cable TV, Deck, Fenced-Partially, High Speed Internet, RV Parking
View Y/N Yes
View See Remarks
Roof Type Composition
Garage Yes
Building
Lot Description Corner Lot, Cul-De-Sac, Dead End Street, Paved
Story One
Builder Name Skagit Design Homes
Sewer Septic Tank
Water Public
Architectural Style Northwest Contemporary
New Construction No
Schools
Elementary Schools So. Whidbey Primary
Middle Schools South Whidbey Middle
High Schools So. Whidbey High
School District South Whidbey Island
Others
Senior Community No
Acceptable Financing Cash Out, Conventional, FHA, VA Loan
Listing Terms Cash Out, Conventional, FHA, VA Loan
Read Less Info
Want to know what your home might be worth? Contact us for a FREE valuation!

Our team is ready to help you sell your home for the highest possible price ASAP

"Three Trees" icon indicates a listing provided courtesy of NWMLS.







