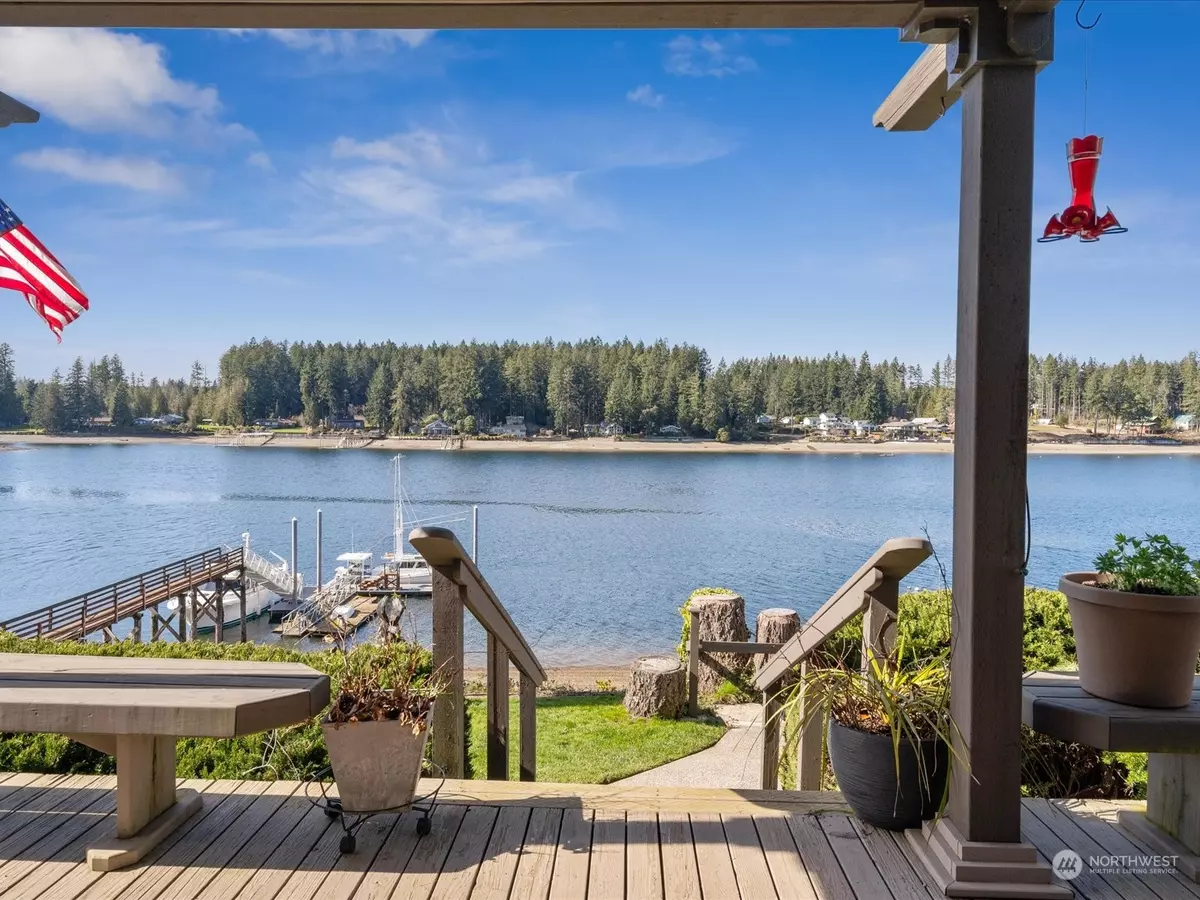Bought with Red Moon Realty
$924,800
For more information regarding the value of a property, please contact us for a free consultation.
2 Beds
1.25 Baths
1,176 SqFt
SOLD DATE : 06/24/2024
Key Details
Property Type Single Family Home
Sub Type Residential
Listing Status Sold
Purchase Type For Sale
Square Footage 1,176 sqft
Price per Sqft $752
Subdivision Treasure Island
MLS Listing ID 2211026
Sold Date 06/24/24
Style 11 - 1 1/2 Story
Bedrooms 2
Half Baths 1
HOA Fees $82/ann
Year Built 1975
Annual Tax Amount $4,332
Lot Size 10,454 Sqft
Lot Dimensions 70x187x60x156
Property Description
"Treasure Island." The beach to make lasting memories. Fantastic sunsets, your deep waterfront is a gently sloped beach with tidelands. Home has been tastefully updated, two bedrooms a bath and a half. Newer kitchen, Stainless steel appliances, new counters, dining area, open concept living. Updated Baths with Walk-in tile shower. Heating system keeps you comfortably warm and cool. Masonry fireplace w/gas heat. Newer Efficient windows, Ceiling Fans, Skylights, real wood throughout, a classic and open to views. Loft with French doors, balcony with viewing deck. Large, finished garage with workshop, storage and attached carport for extras. Paved, Ample level Parking. Come walk the Island, enjoy Community, w/ Boat dock. Marina & Launch nearby.
Location
State WA
County Mason
Area 180 - North Mason
Rooms
Basement None
Main Level Bedrooms 1
Interior
Interior Features Wall to Wall Carpet, Ceiling Fan(s), Double Pane/Storm Window, Sprinkler System, Dining Room, French Doors, Loft, Skylight(s), Vaulted Ceiling(s), Fireplace, Water Heater
Flooring Engineered Hardwood, Vinyl Plank, Carpet
Fireplaces Number 1
Fireplaces Type Gas
Fireplace true
Appliance Dishwasher(s), Dryer(s), Disposal, Microwave(s), Refrigerator(s), Stove(s)/Range(s), Washer(s)
Exterior
Exterior Feature Wood
Garage Spaces 3.0
Community Features CCRs
Amenities Available Cable TV, Deck, High Speed Internet, Outbuildings, Patio, Propane, Shop, Sprinkler System
Waterfront Description Bank-Medium,Bay/Harbor,Bulkhead,Saltwater
View Y/N Yes
View Bay, Sound
Roof Type Composition
Garage Yes
Building
Lot Description Cul-De-Sac, Dead End Street, Drought Res Landscape, Open Space, Paved
Story OneAndOneHalf
Sewer Septic Tank
Water Community
Architectural Style Traditional
New Construction No
Schools
Elementary Schools Grapeview Elem
Middle Schools Grapeview
High Schools North Mason Snr High
School District Grapeview #54
Others
Senior Community No
Acceptable Financing Cash Out, Conventional
Listing Terms Cash Out, Conventional
Read Less Info
Want to know what your home might be worth? Contact us for a FREE valuation!

Our team is ready to help you sell your home for the highest possible price ASAP

"Three Trees" icon indicates a listing provided courtesy of NWMLS.






